LUMERA Services
As an interior design office, we offer a comprehensive range of services to bring your vision to life and create stunning, functional spaces. Our services include:
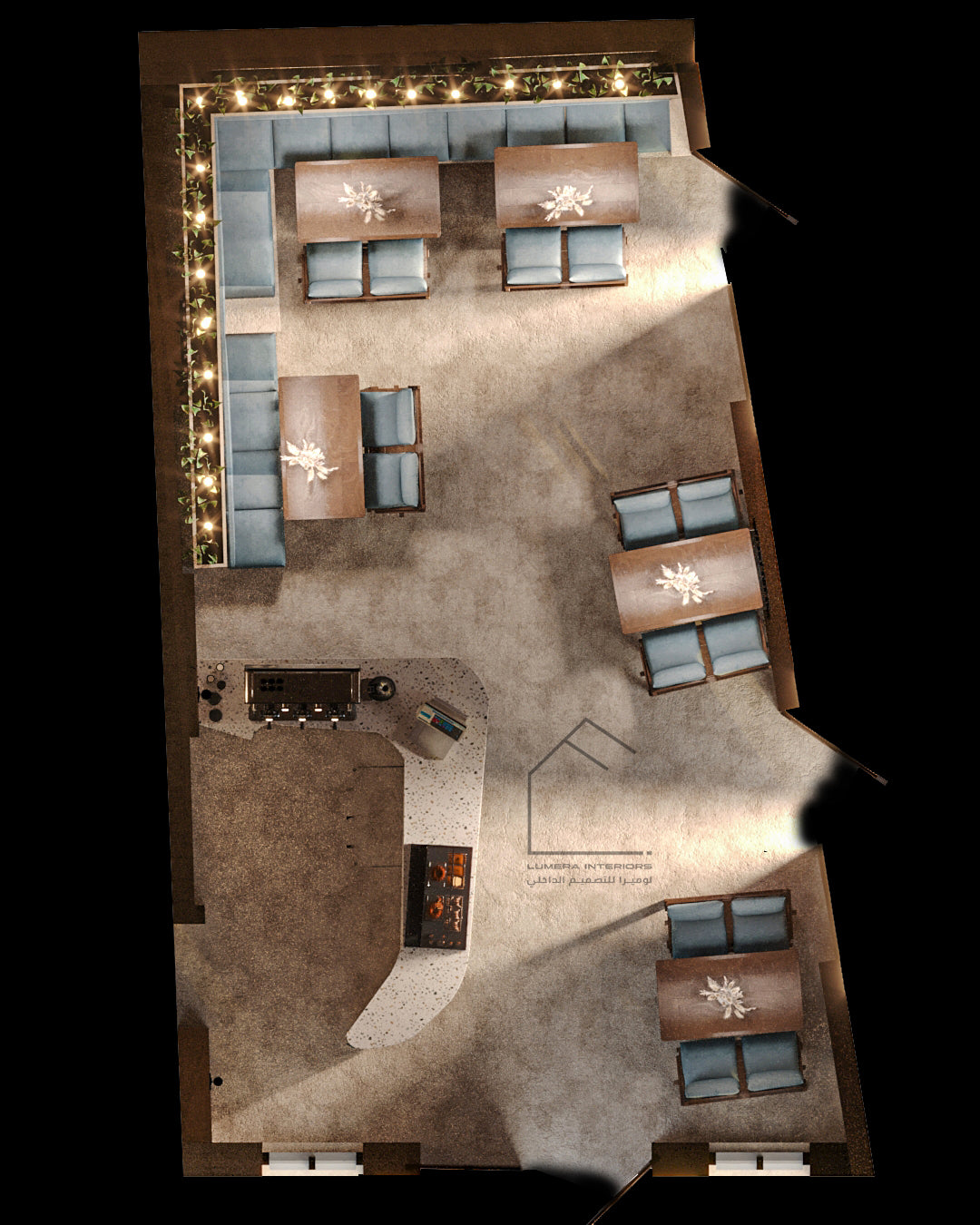
1. Space Planning and Layout Design:
Our team specializes in space planning, where we optimize the layout and flow of your space to maximize functionality and efficiency. We carefully consider your needs, requirements, and aesthetic preferences to create a well-designed floor plan that meets your goals.
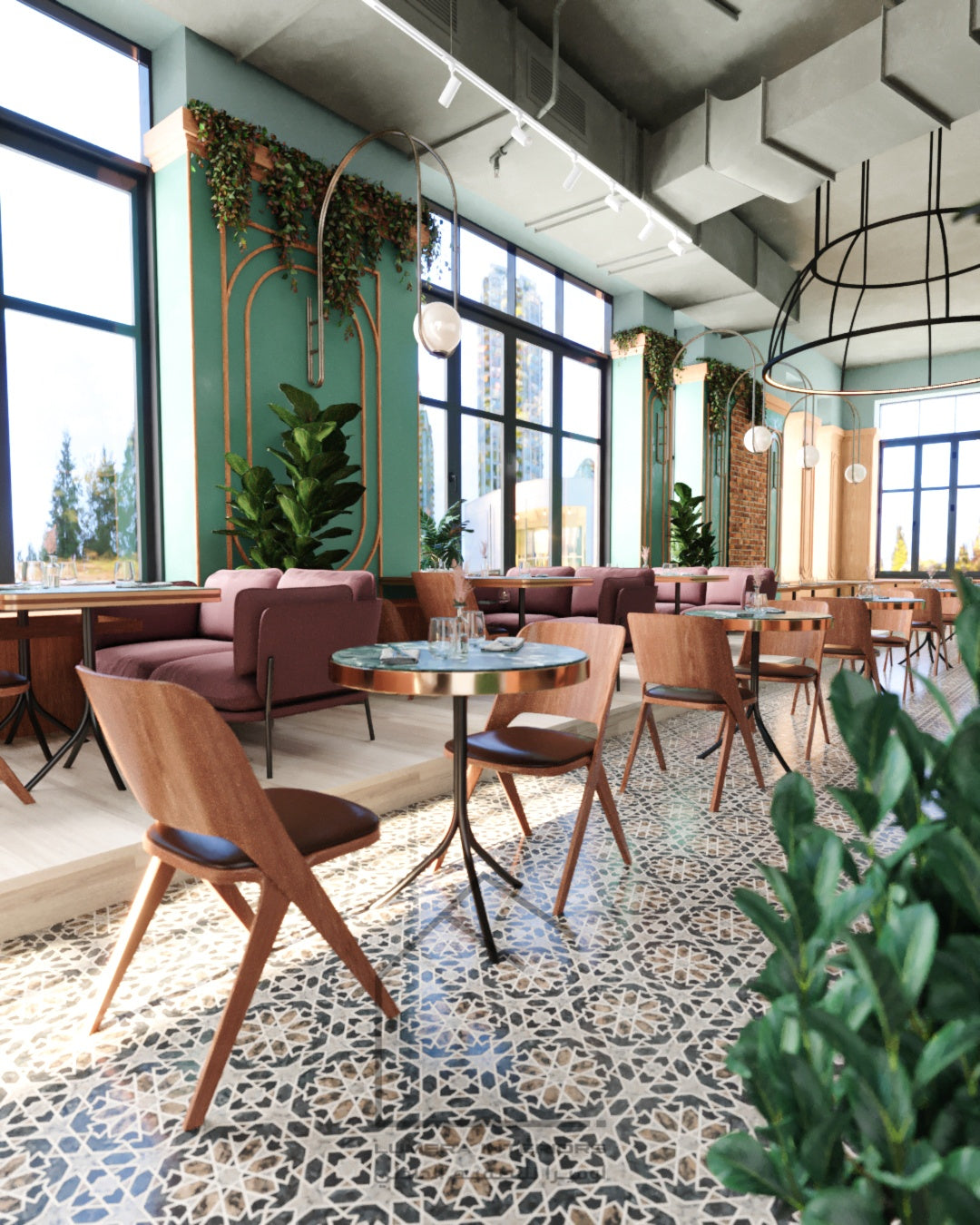
2. Concept Development and Design:
We excel in concept development, transforming your ideas into captivating designs. Our team collaborates closely with you to understand your vision, style, and preferences. Through the use of mood boards, color schemes, and material selections, we create a unique design concept that reflects your personality and desired ambiance.
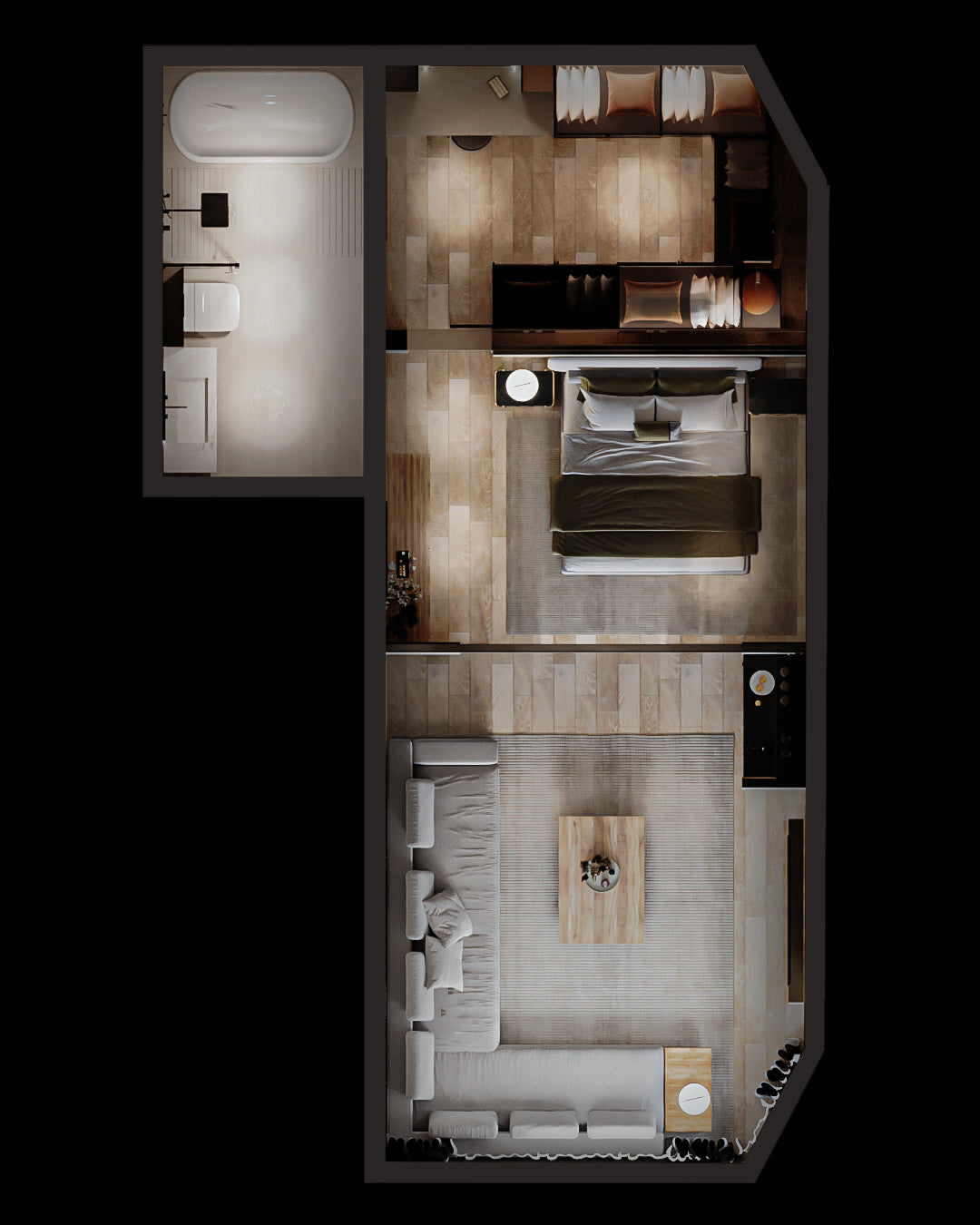
3. 3D Design and Visualization:
With our advanced 3D design and visualization capabilities, we create realistic representations of your space. Using cutting-edge software, we generate detailed 3D models that allow you to visualize the proposed design from various angles. This enables you to make informed decisions and have a clear understanding of how the final result will look.
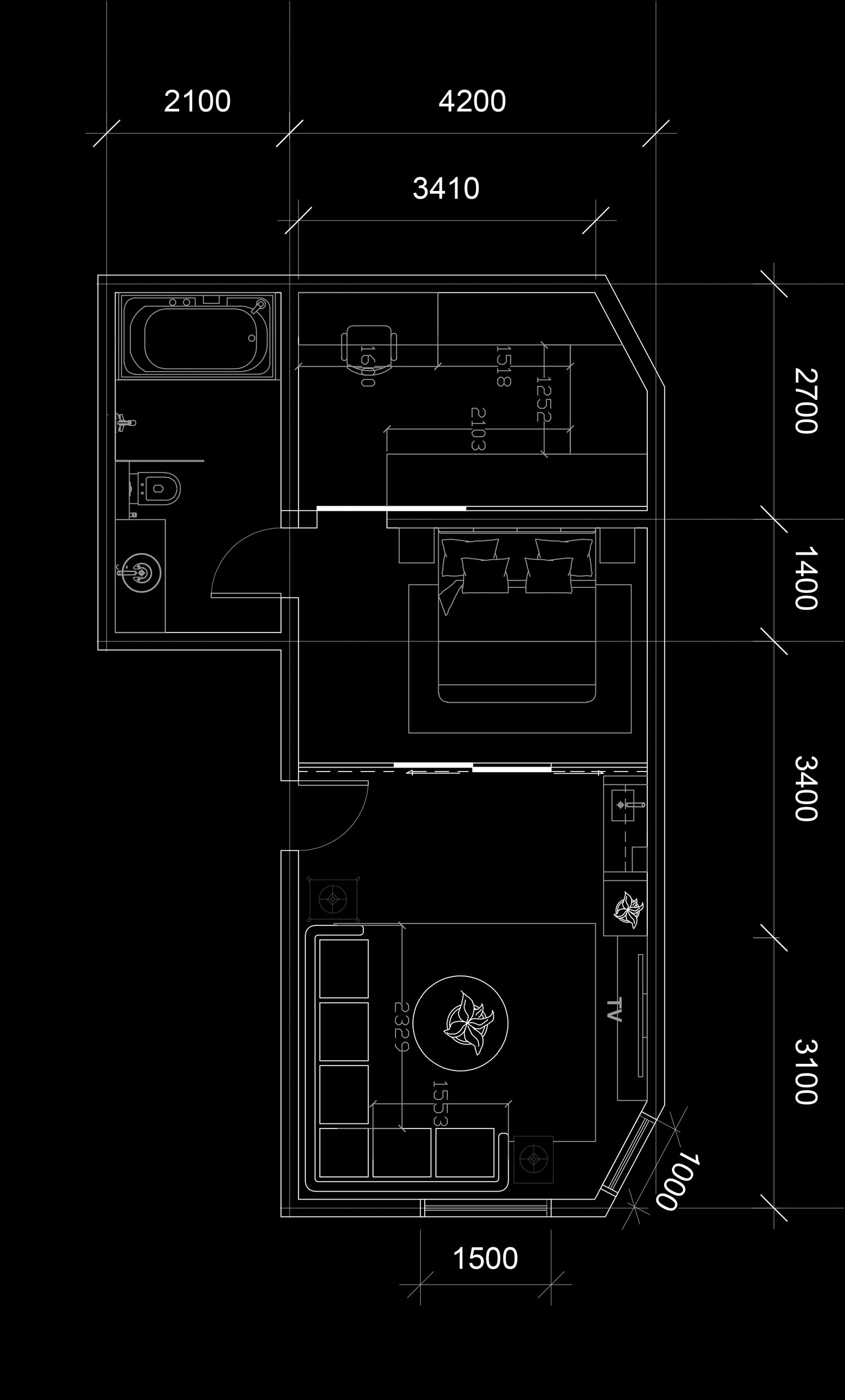
4. 2D Drawings and Documentation:
We provide comprehensive 2D drawings and documentation to guide the implementation of the design. This includes detailed floor plans, elevation drawings, and construction documents. These precise and accurate drawings serve as a reference for contractors, ensuring that the design intent is effectively communicated and executed.
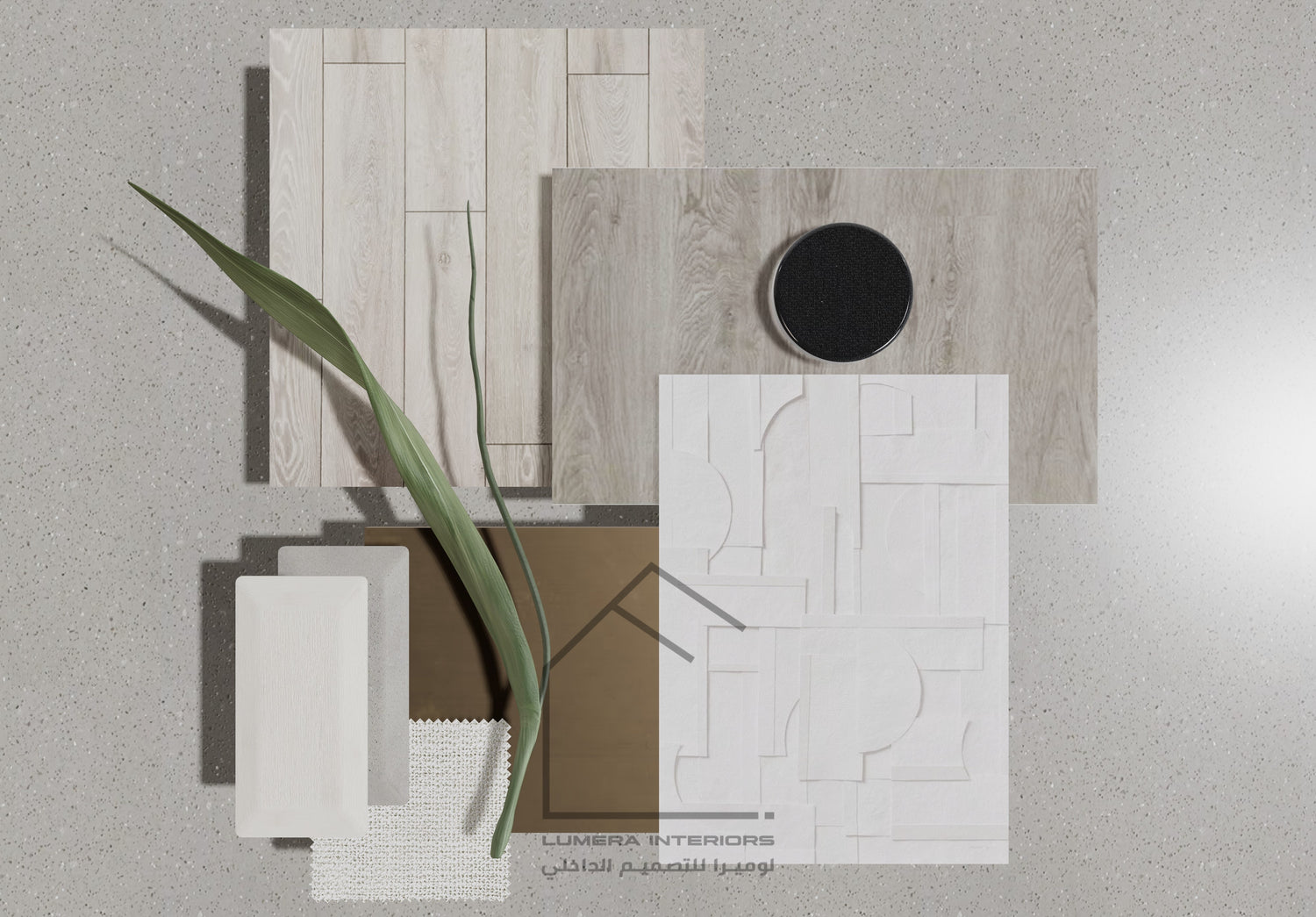
5. Material and Finish Selection:
Our team assists you in selecting the right materials and finishes to achieve the desired aesthetic and functionality. We guide you through a wide range of options for flooring, wall treatments, cabinetry, countertops, lighting fixtures, and more. With our expertise, we help you make informed decisions, considering factors such as durability, maintenance, and budget.
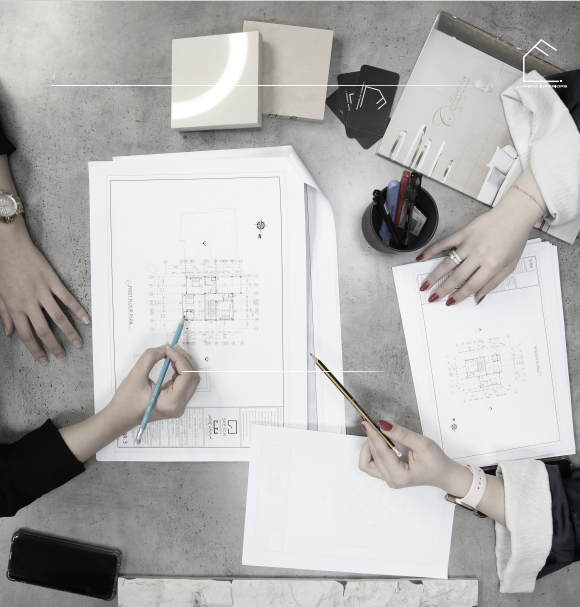
6. Finishing Schedules:
We provide detailed finishing schedules to streamline the project and ensure efficient coordination. Our schedules outline the specifications, quantities, and installation requirements for all finishes and fixtures. This includes items such as flooring, paint colors, hardware, lighting, and plumbing fixtures. These schedules serve as a valuable resource for contractors, suppliers, and project stakeholders.
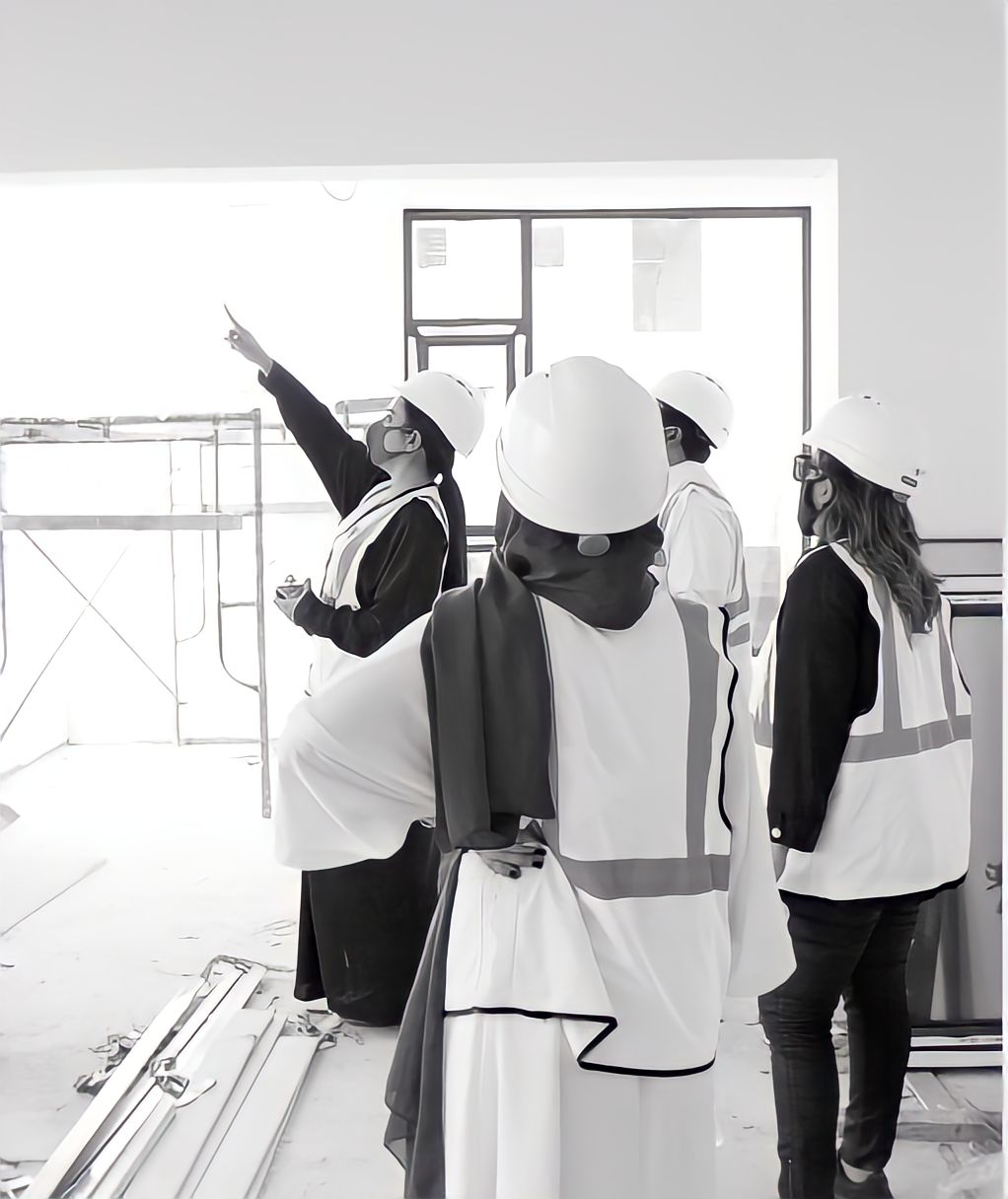
7. Project Management and Coordination:
To ensure a smooth and successful project, we offer project management and coordination services. Our team oversees the entire process, managing timelines, budgets, and communication with contractors, suppliers, and other stakeholders. We handle logistics, scheduling, and problem-solving, ensuring that the project progresses seamlessly and meets your expectations.